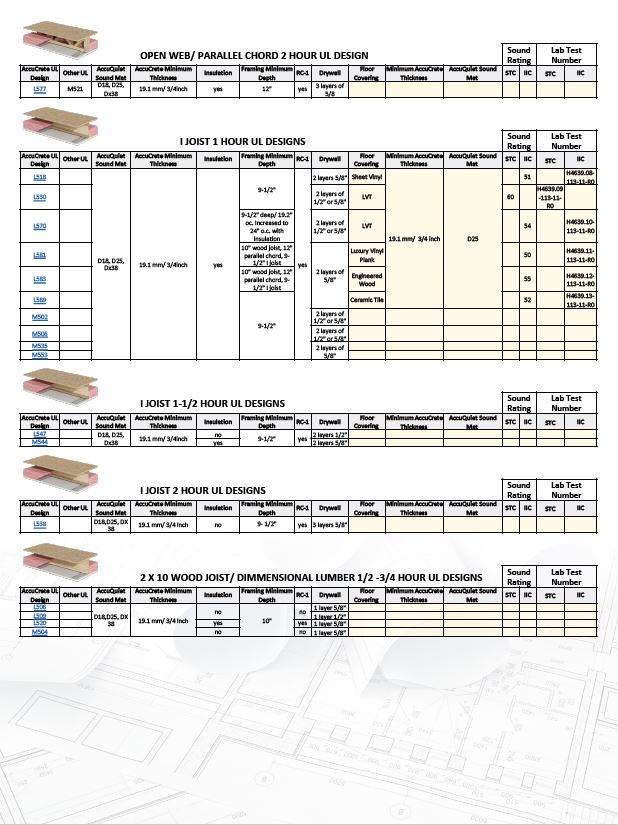UPDATE: Fire and Sound Manual Released
New Fire and Sound Manual released to increase ease of access by architects.

The Fire and Sound Manual
When designing UL assemblies, it’s important to maintain a balance between acoustic isolation and fire protection. Both are essential for safety and comfort. Our designs all conform to the limits specified in the UL Design. This includes variables like insulation thickness, where and how it’s placed in the cavity, and resilient channel spacing, and much more.
Image samples:



Content excerpt from the Fire and Sound Manual:
AccuCrete® and AccuLevel® underlayments are manufactured to rigorous ASTM standards, and have been tested to meet UL 1 and 2 hour fire rated designs. All AccuCrete® and AccuLevel® UL designs incorporate ultra low compressive AccuQuiet Sound Mats.
- Section 1207.1 of the 2018 I. B. C. scope applies to common interior walls, partitions and floor/ceiling assemblies between adjacent dwelling units or between dwelling units and public areas.
- Section 1201.2 of the 2018 I. B. C. scope applies to airborne sound for walls, partitions and floor/ceiling assemblies must have a sound transmission class (STC) of minimum 50 when tested in accordance with ASTM E90, laboratory test. Minimum 45 if field tested.
- Section 1207.3 of the 2018 I. B. C. scope applies to structure borne sound refers to floor/ceiling assembles between dwelling units or dwelling units and a public area must have an impact insulation class (IIC) of minimum 50 when tested in accordance with ASTM E492, laboratory test. Minimum 45 if field tested.